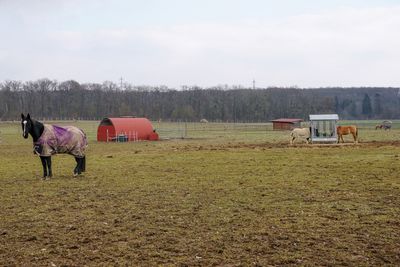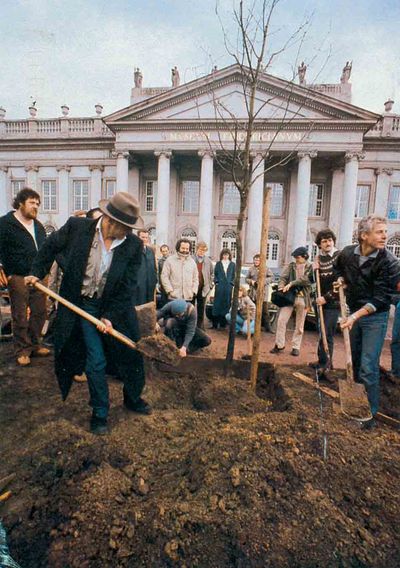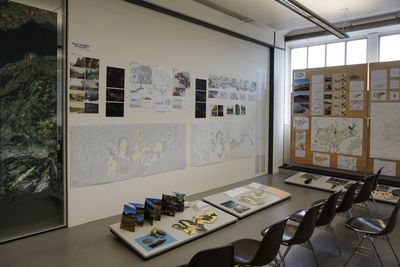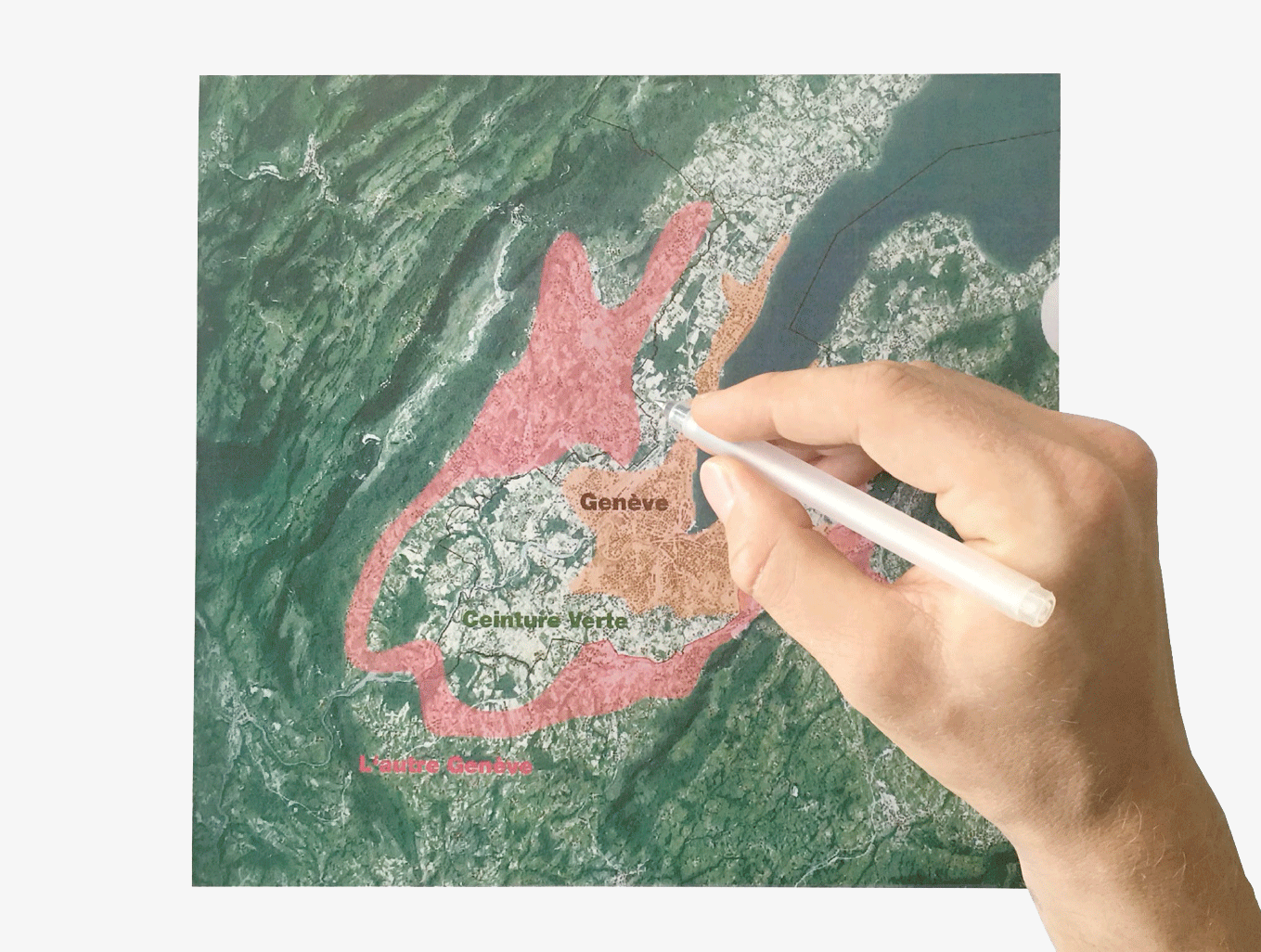Geneva Unbuilt (1/2)
Gardening City and Land
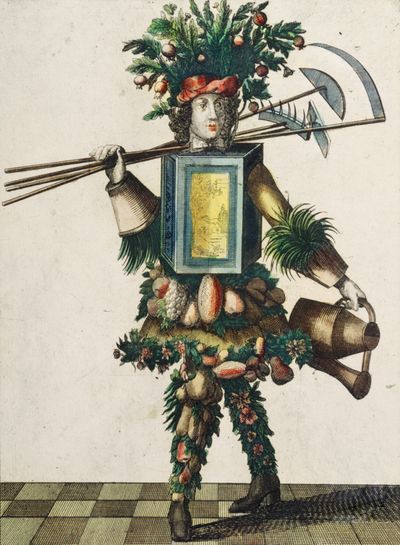
Is it possible to take without impoverishing, to consume without degrading, to produce without exhausting, to live without destroying? The practice of gardening responds to these questions, precisely by observing a precautionary strategy. At harvest time the gardener will not lift and consume the whole crop; he will be careful to put aside a portion destined to produce viable seed for future crops. He will never allow the soil to become exhausted, erosion to destroy his land, or water to be poisoned. Do actions exist at the global scale comparable to those that the gardener adopts in his garden? Can one transfer the vocabulary of the garden, usually associated with spaces that are restricted and enclosed, to a space seemingly immense and open?
Gilles Clement, The Planetary Garden, 1997.
Can a city embrace the metaphor of a garden and the practice of gardening as ways to rethink its questionable imperative of “growth”? Can “urban growth” be reimagined, its priorities reconsidered? Should a citizen be seen as consumer, or merely a dweller, or can he or she become a different kind of citizen, a gardener?
Geneva, one of the most desirable cities of the world, would like to reimagine its approach to growth. The established formula, which coupled “economic growth” with horizontal urban expansion since decades, has now brought the city and its region on the verge of a crisis. Geneva has always been a cross-border entity: The polar opposites—Swiss–French, protestant–catholic, international–local, and urban–rural—have always described Geneva’s territory. But in recent years, the continuing “growth” has threatened to destabilise the cross-border balance. While the central Geneva has revealed its status as location of global finance and international institutions, the pressure of housing supporting these activities has been absorbed in the French countryside. Here, in the so-called “Other Geneva” decades of haphazard construction have produced a sprawling urban agglomeration, in which heavy traffic, lack of public services and eroding landscape features have become a reality. It now appears that Geneva’s seemingly limitless “growth” has finally reached an impasse: the detriment of the periphery now threatens to weaken the centre. Looking across the region beyond the city centre of Geneva, we find agricultural land, resource landscapes and nature areas, all interspersed with patterns of former villages, infrastructures, and various urban destinations including housing. Could these seemingly chaotic landscapes of unrestricted “growth”—scenery we call sprawl, Zwischenstadt, Citta Diffusa, and even Junk City—become a departure point for a new metropolitan vision? To rethink the far-fetched imperative of “growth”, and to begin to imagine metropolitan territory beyond sprawl, we propose a reversed perspective. Instead of the Built, lets’ frame the Unbuilt. Instead of the City, let’s focus on the Land. Instead of Growth, let’s think of Cultivation. Instead of Building, let’s concentrate on Gardening.
The cuvette genevois, framed by the lake and the mountains, is a historic landscape of boundless imaginaries of nature, of pastoral and sublime beauty, and of scenic pastimes. This is the Elyseum dreamt by Rousseau, and notre jardin championed by Voltaire. In this landscape, we see glimpses of many gardens—gardens of agricultural estates, like the Vineyards of Satigny and the vegetable patchwork of Bardonnex, gardens of social and intellectual utopias, as the collaborative Jardin de la Cocagne, and the pleasure gardens of idyllic retreats in the Vallon du Versoix. These and other gardens of metropolitan Geneva will be our project sites—all of them need new visions and careful approaches of designers-gardeners. A garden is also always a social landscape. Its form inherently holds the values of ecology, of identity, and of common good. An urban territory imagined as a garden is an ecological, social and political project. Cultivating land doubles as cultivating society. We will approach gardening as our ethos, and both the city and the land as gardens whose gifts sustain our life, both physical and philosophical. The urban dweller of the 21st century is a gardener.
PROCESS AND RESULTS
The semester consists of an investigative journey and intensive studio sessions. Architecture of Territory values team spirit, intellectual curiosity and commitment: we are looking for avid travellers and team workers with high motivation and independent position. Our approach enables students to work with a wide range of methods and sources pertaining to territory, including ethnographic explorations, reading and writing exercises, study of precedent projects, large-scale drawing techniques, model building, book making, and exhibiting. We will start the semester by learning from history and from selected projects, while practicing a few important skills: drawing, GIS, model making and photography. We will welcome guest lectures and shape common agendas through debates. Each student group will write their own project brief and will receive our unreserved support in creating their project.
COLLABORATION
Gardening City and Land—Geneva Unbuilt is part of a collaborative project “Greater Geneva and the Land. Property–Ecology–Identity” being developed with University of Luxembourg Master in Architecture program led by professor Florian Hertweck and Raumbureau A+U led by Rolf Jenni. The project unfolds in the framework of the “Greater Geneva Consultation” coordinated and supported by Foundation Braillard. Students in Zurich and Luxembourg will work in parallel on selected sites, coming together for the field trip and a common final review in Zurich. Selected experts, citizens, fellow designers, and other enlightened Gardeners will work with us in the process.
TRAVEL
An investigative journey constitutes the core of the project. Travelling through the territory, we will explore the gardens of Geneva, experiencing their complexity and beauty. Gardeners will guide us on curated walks through the city and the land, on boat trips and hikes. These will be followed by workshop sessions with guest tutors, experts and fellow students. Student teams will also have time for individual investigation of their project sites. The integrated seminar week will take place from the 16th to 23rd of March 2019. Cost frame B (500 CHF).
CREDITS
The semester project offers the total of 18 credit points: The Design Studio with Integrated Discipline (Planning) 13+3 KP and the Seminar Week 2 KP.
